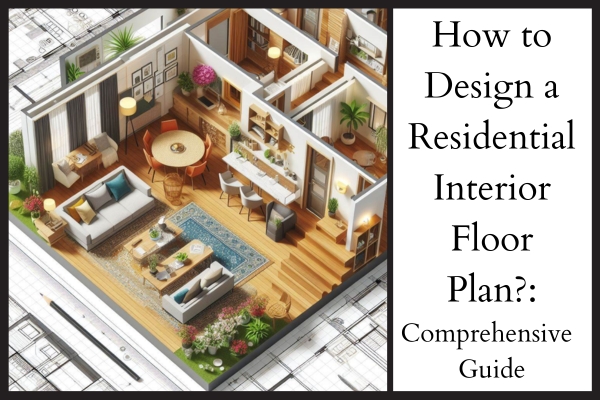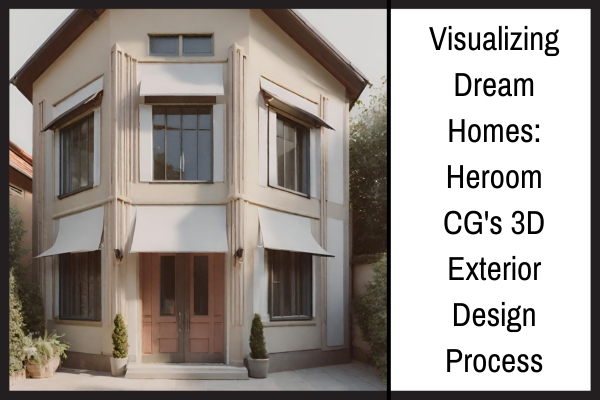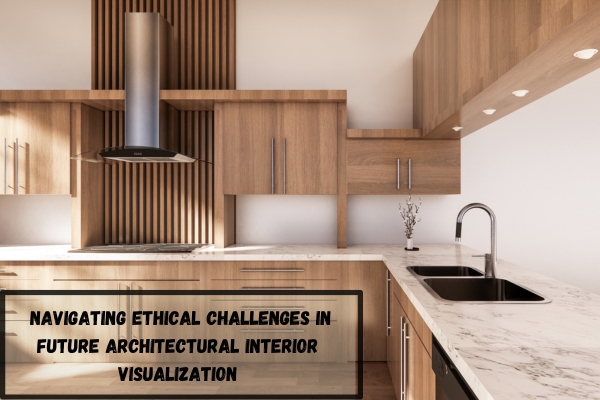Renovating your home is an exciting journey with opportunities to reimagine and improve your living spaces. Heroom CG, an interior design and visualization leader, has developed a comprehensive interior floor planning guide to help you navigate the process seamlessly. In this guide, we’ll walk through Heroom CG’s approach to interior floor planning, ensuring your home renovation project is a resounding success.
The Significance of Interior Floor Planning
Optimal Space Utilization
Effective interior floor planning ensures that every square foot of your home is used efficiently. It helps maximize functionality and comfort within your available space.
Visualizing Design Concepts
Floor plans are the blueprint for your renovation project. They allow you to visualize design concepts, room layouts, and the flow of your living spaces before any construction begins.
Budget Efficiency
Well-planned interiors help you allocate your renovation budget wisely. By knowing the placement of furnishings, fixtures, and materials in advance, you can avoid costly changes later in the project.
Heroom CG’s Interior Floor Planning Process
Initial Consultation
Heroom CG begins by thoroughly consulting you to understand your renovation goals, preferences, and lifestyle. This conversation lays the foundation for the entire planning process.
Space Assessment
The Heroom CG team assesses your existing space, taking accurate measurements and noting architectural features, such as doors, windows, and structural elements. This forms the basis for creating a precise floor plan.
Design Concept Development
Based on your input and the space assessment, Heroom CG develops initial design concepts. These concepts may include layout options, color schemes, and furniture placement ideas, all aligned with your vision.
Floor Plan Creation
Heroom CG’s designers create detailed floor plans using cutting-edge software. These plans show the layout of each room, including the placement of walls, doors, and windows, as well as the positioning of furnishings and fixtures.
3D Visualization
To help you visualize the planned design, Heroom CG generates 3D renderings of your renovated spaces. These high-quality visuals bring the floor plan to life, showing how each room will look after the renovation.
Material and Fixture Selection
Heroom CG assists you in selecting materials, finishes, and fixtures that align with the design concept and your preferences. This includes flooring, cabinetry, countertops, lighting, and more.
Budget Planning
With the floor plan and material selections in place, Heroom CG helps you create a detailed budget for your renovation project. This budget outlines costs for materials, labor, and any additional expenses.
Construction Documentation
Heroom CG produces comprehensive construction documentation, including detailed drawings and specifications. These documents serve as a reference for contractors, ensuring that the renovation is executed according to plan.
Contractor Selection
Heroom CG can assist in selecting a reputable contractor to execute the renovation. They can also collaborate closely with the chosen contractor to ensure the design vision is realized.
Project Management
Throughout the renovation process, Heroom CG provides:
- Project management support.
- Overseeing the progress.
- Addressing any design-related issues.
- Ensuring that the project stays on track.
Benefits of Heroom CG’s Interior Floor Planning
Clarity: Detailed floor plans and 3D renderings clarify the renovation design, reducing the likelihood of misunderstandings between you and contractors.
Efficiency: A well-planned interior ensures efficient use of space, energy, and resources during renovation.
Cost Control: Comprehensive budget planning helps you manage costs effectively, avoiding overspending on your project.
Visual Guidance: 3D visualizations allow you to see the result before work begins, enabling you to make informed design decisions.
Peace of Mind: Heroom CG’s expertise and project management support provide peace of mind, knowing that your renovation is in capable hands.
Conclusion
Heroom CG’s interior floor planning guide offers a structured and effective approach to home renovations. By starting with a clear vision, detailed planning, and expert design, you can transform your living spaces into a dream home that reflects your style and enhances your quality of life. With Heroom CG as your partner, your renovation journey is bound to be a successful and visually stunning experience.









