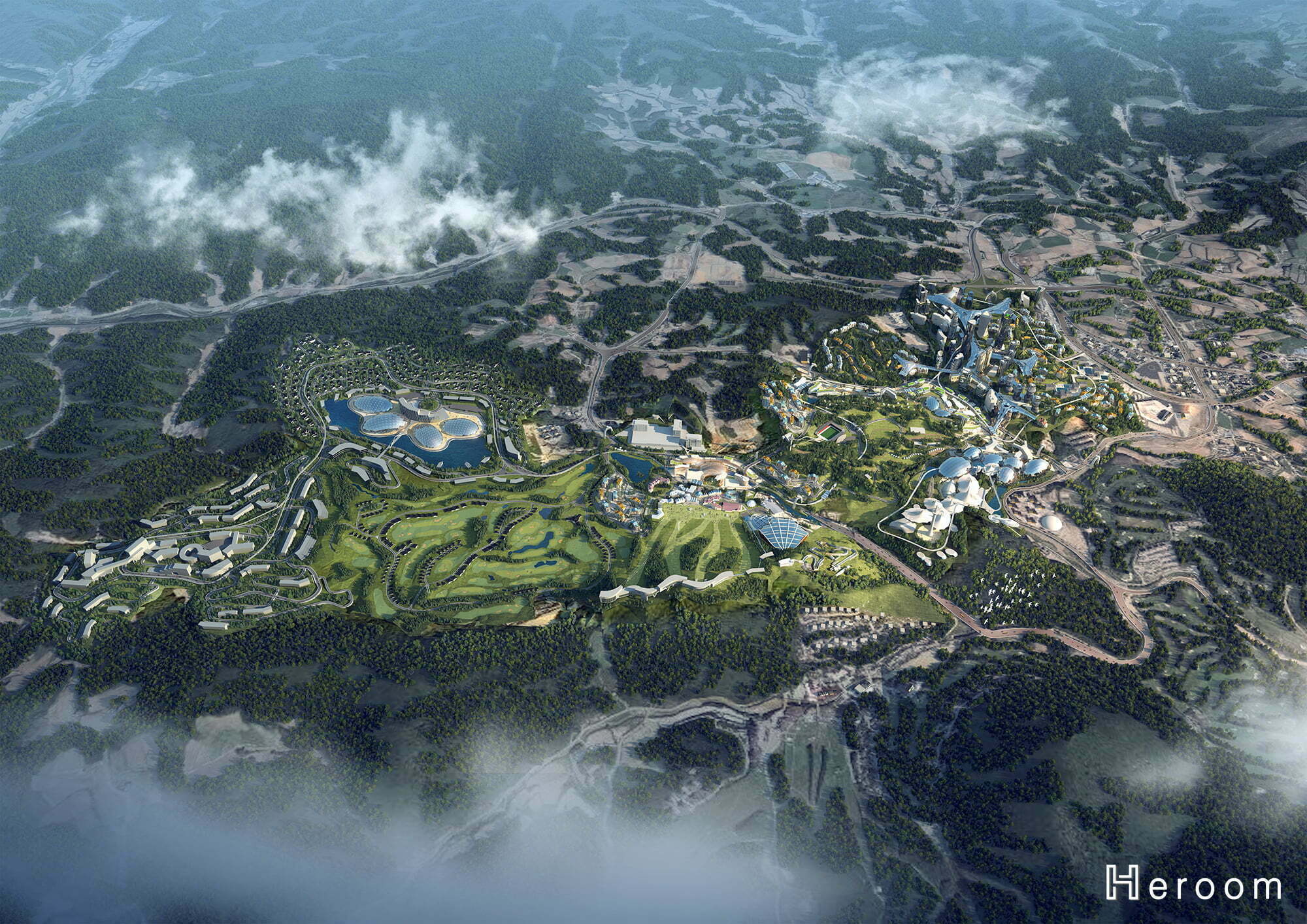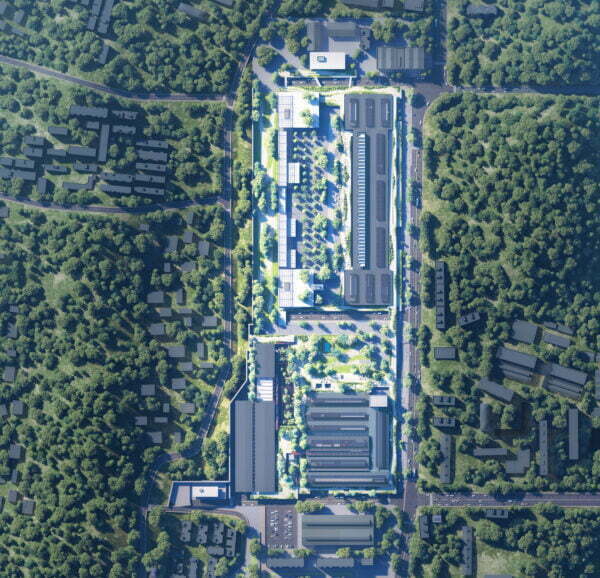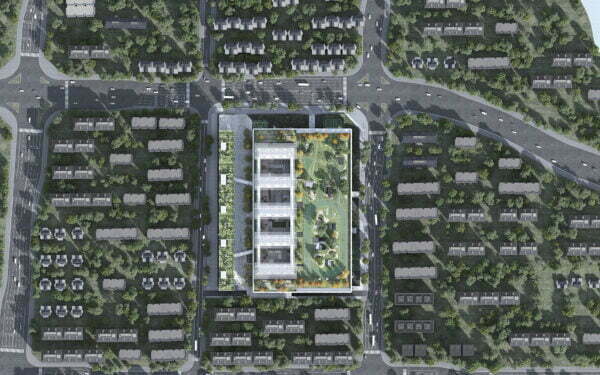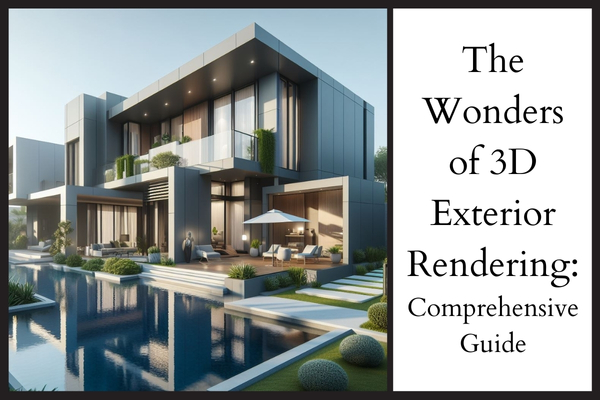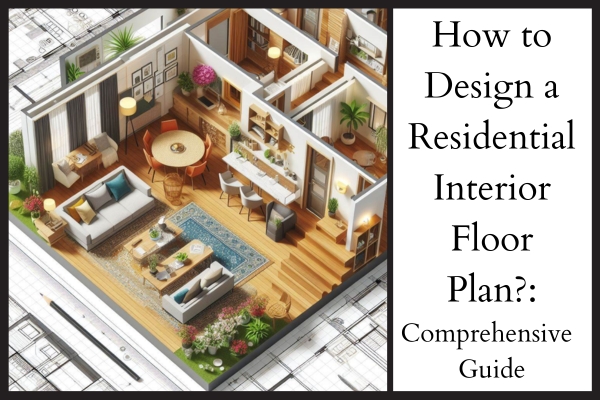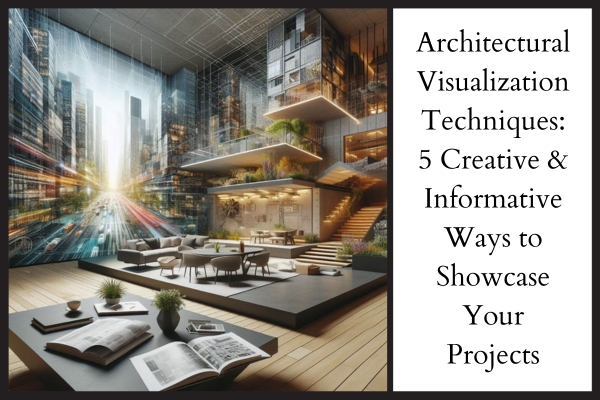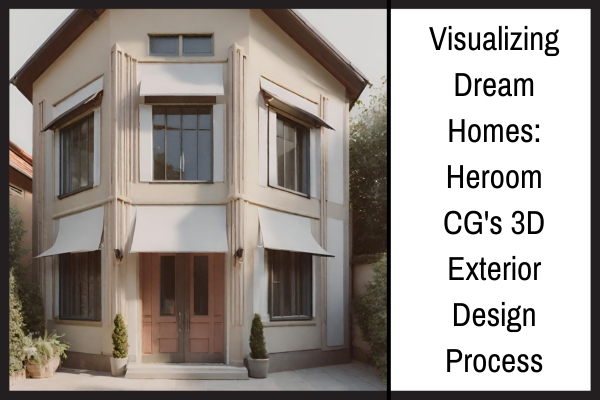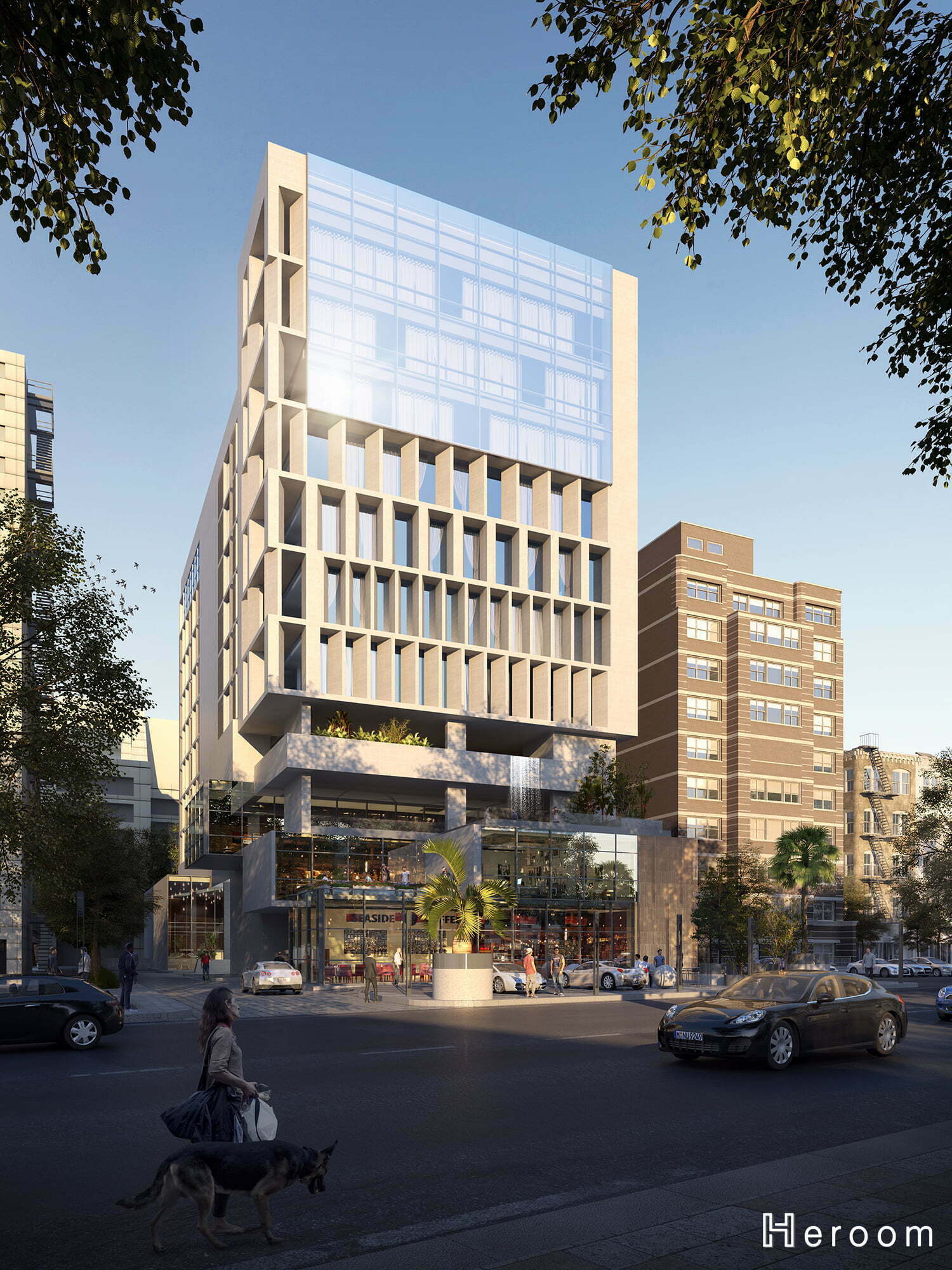When marketing a development, or submitting your project to the country, a well rendered site plan rendering will be a key tool for your project. Heroom provide you the 3D site plan to help your project to be more realistic.
The architectural sit plan mainly shows the area landscape, building element as well as the road layout. To start the architectural site plan rendering, firstly we will refer to the google map to explore the real context and get the idea of how to locate the road style, weather as well as the plantings.
And the references image will be needed from the clients, based on the rendering references, we will offer you the styles that clients need.
In the modeling and rendering process, we pay more attention to the building layout, road, planting as well as the building texture.
After that, In photoshop, we will deal with the color tone, the lighting as well as the styles to making the site plan render stand out more.
Heroom focus on architectural sit plan rendering service. Our 3D site planing renderings can meet your required effect and can help you to draw great attention to your new design or property.

