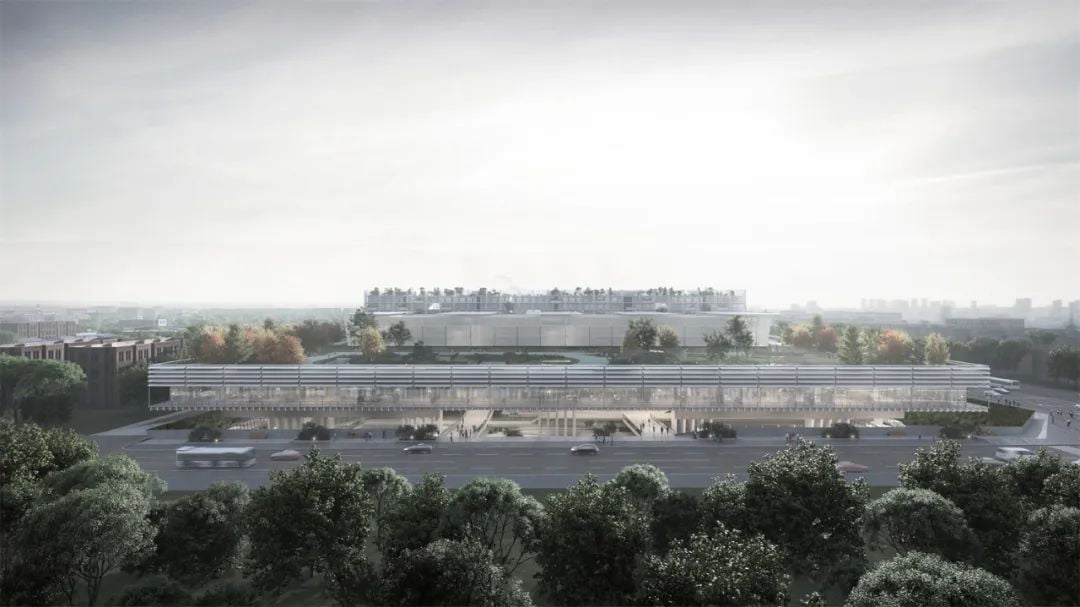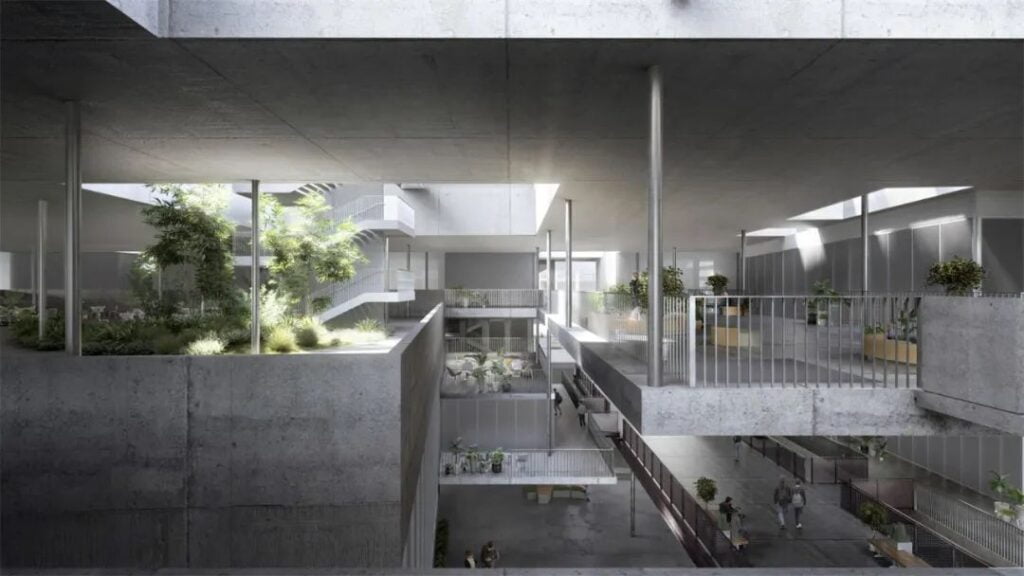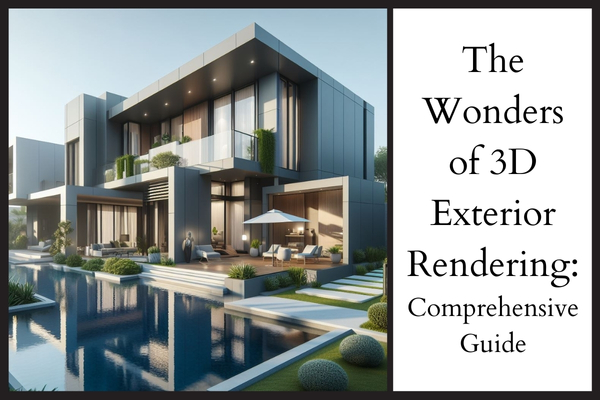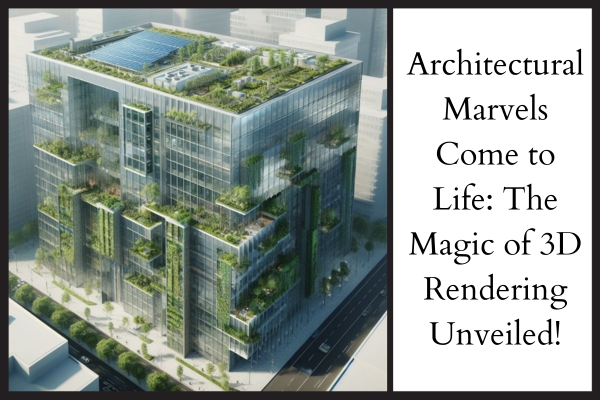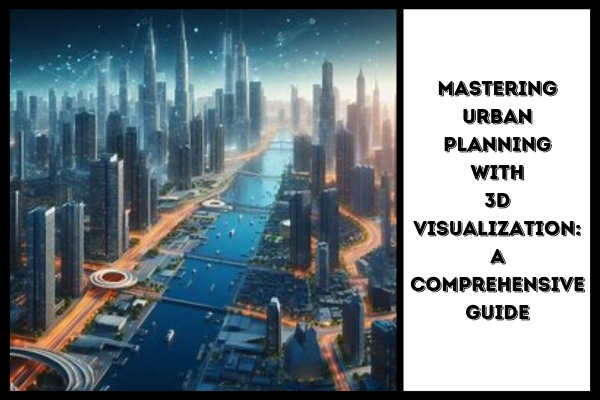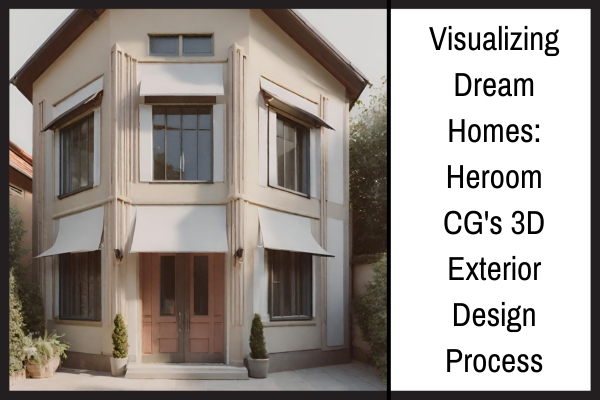Last month, The International Competition for Future School Design in Western China (Chongqing) Science City competition revealed the competition result and our client F.O.G. Architecture wins the 2nd place Excellence Award in the Project 4: Hangu Junior High School of Western China (Chongqing) Science City
This competition is to explore future school space design with future-oriented education philosophy. The design shall reflect the unique characteristics of Chongqing as “a city of mountains and rivers, a place of beautiful landscape”, and realize the concept of “High-tech Innovation · Smart Education”, to achieve distinctive future schools.
The 4 public schools are all located in Chongqing High-tech Zone, which is also the core of Western China (Chongqing) Science City. This area is the new city center where basic scientific research and technological innovation functions are gathered. Our client’s design work is for project 4.
Project 4: Hangu Junior High School of Western China (Chongqing) Science City
School Size: 48-class junior high school
Site Area: 42328.92 sq.m.
Gross Floor Area: about 63000 sq.m. tentatively
In this project, Heroom is the architectural visualization supplier, as the visualization company , we created one aerial rendering image which shows the context for the whole are and reflects how is the project looks in the whole environment.
The second rendering image is for a semi aerial rendering image shows the school building facade.
Another rendering image is a close up for the main building shows the interior design elements.
In this project, the desgin scheme is clean and neat, using classic modernist techniques to carry out innovative explorations in the integration of structure, space and layout. As the visualization company, we foucs on client’s requirements to show the best effect for the project renderings.

