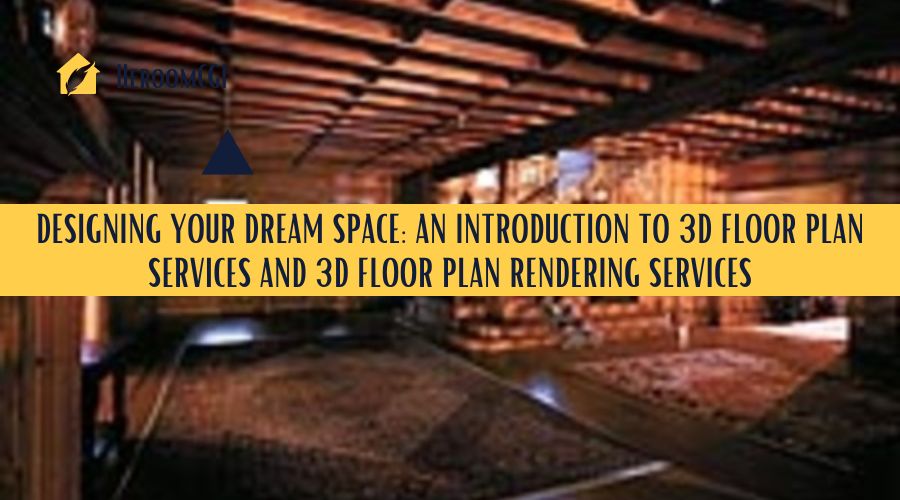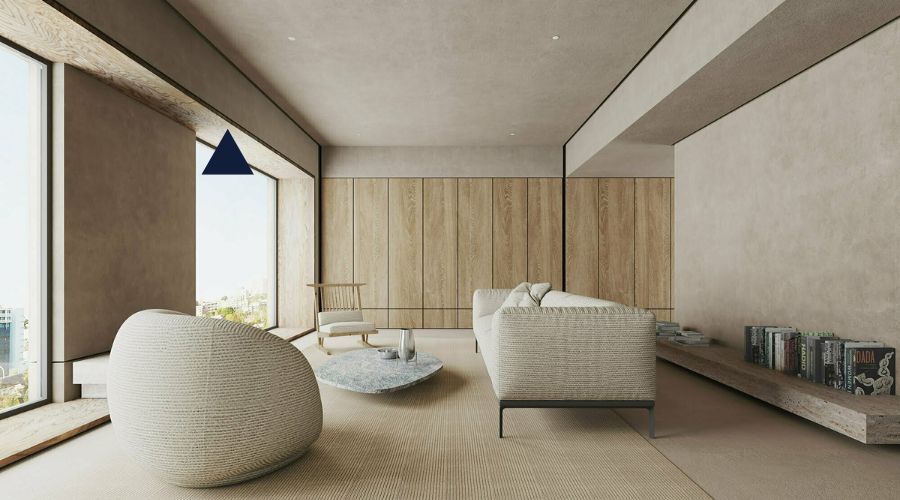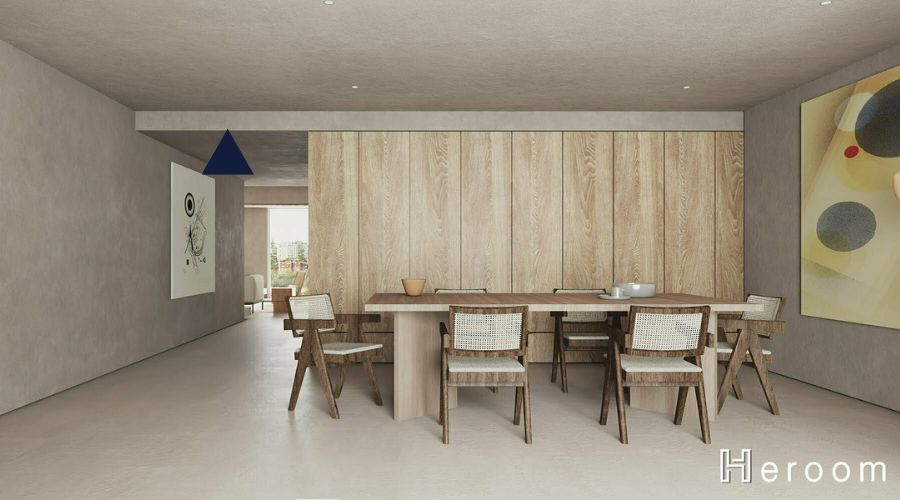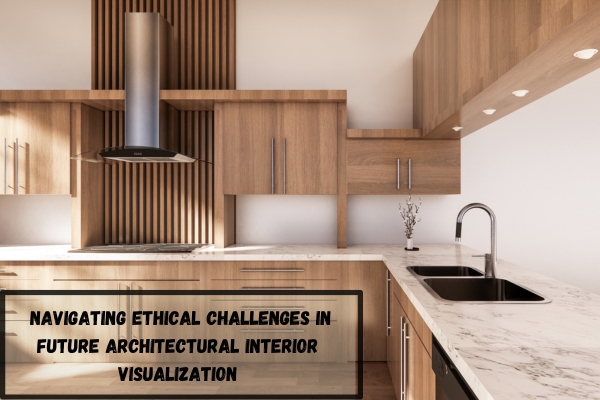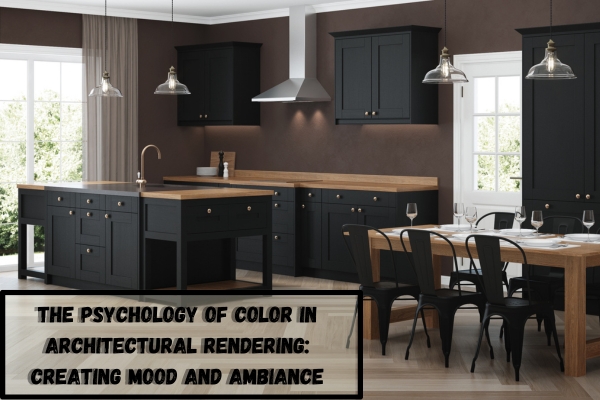Floor plan measuring services are essential to the architecture and design industry. These services provide accurate property measurements, which can then be used to create floor plans and 3D models of the space. The article will explore the benefits of floor plan measuring services and the advantages of using 3D floor plan services and 3D floor plan rendering services.
What is a Floor Plan Measuring Service?
A floor plan measuring service is a professional service that accurately measures a property’s interior and exterior spaces. These measurements are typically used to create detailed floor plans and 3D models of the area. Floor plan measuring services use various tools and techniques to ensure that measurements are accurate and precise.
Benefits of Floor Plan Measuring Services
There are many benefits to using a floor plan measuring service. Some of the key benefits include:
Accurate measurements: Floor plan measuring services precisely measure a property’s interior and exterior spaces. This accuracy is essential for creating detailed floor plans and 3D models of the area.
Saves time: Measuring a property can be a time-consuming process. By using a floor plan measuring service, you can save time and focus on other aspects of your project.
Cost-effective: Using a floor plan measuring service can be cost-effective for architects and designers. Outsourcing this task saves you money on equipment and staffing costs.
Reduces errors: Floor plan measuring services are conducted by professionals with the necessary training and experience. That reduces the risk of errors and ensures that measurements are accurate.
3D Floor Plan Services
3D floor plan services take floor plans to the next level by providing a three-dimensional representation of a space. That allows architects and designers to create more detailed and realistic designs. 3D floor plan services use specialized software to create a virtual model of an area that can be viewed from any angle.
Advantages of 3D Floor Plan Services
There are many advantages to using 3D floor plan services. Some of the key benefits include:
Realistic representation: 3D floor plan services provide a more realistic space picture. That allows architects and designers to create more accurate designs that consider the space’s unique characteristics.
Improved visualization: 3D floor plan services provide enhanced visualization of space. That makes it easier for clients to understand the design and visualize the final product.
Better communication: 3D floor plan services make it easier for architects and designers to communicate their ideas to clients. That helps ensure everyone is on the same page and that the finished product meets the client’s needs.
Saves time: 3D floor plan services can save time by providing a more efficient design process. That can reduce the time and cost associated with the design phase of a project.
3D Floor Plan Rendering Services
3D floor plan rendering services take 3D floor plans to the next level by adding textures, colors, and lighting to create a more realistic representation of a space. That allows architects and designers to create highly detailed, practical designs that accurately represent the final product.
Advantages of 3D Floor Plan Rendering Services
There are many advantages to using 3D floor plan rendering services. Some of the key benefits include:
Realistic representation: 3D floor plan rendering services provide an even more realistic picture of space. That allows architects and designers to create highly detailed and accurate designs.
Improved visualization: 3D floor plan rendering services enhance a space’s visualization. That makes it easier for clients to understand the design.
Marketing and presentation: 3D floor plan rendering services are a powerful tool for marketing and presenting a project to clients or investors. High-quality 3D renderings can be used in brochures, websites, and presentations to showcase the design and attract potential buyers or investors.
Customization and flexibility: 3D floor plan rendering services offer high customization and flexibility. Architects and designers can choose from various colors, textures, and lighting options to create a design that perfectly suits their client’s needs.
Time and cost-saving: 3D floor plan rendering services can save time and cost associated with traditional construction methods. By providing a realistic visualization of space, architects, and designers can identify potential design flaws and make changes before construction begins. That can save time and money associated with rework or changes during construction.
Conclusion
Floor plan measuring services, 3D floor plan services, and 3D floor plan rendering services are essential for architects and designers. These services provide accurate measurements and highly realistic representations of a space, allowing designers to create highly detailed and precise designs that meet their client’s needs. By utilizing these services, architects and designers can save time, reduce errors, and create a more efficient and effective design process. Additionally, 3D renderings are a powerful marketing tool that can help to attract potential buyers or investors. Overall, these services are an essential part of the architecture and design industry and can help ensure any project’s success.

