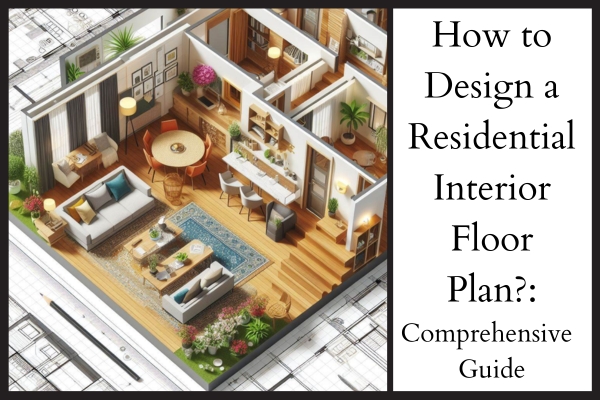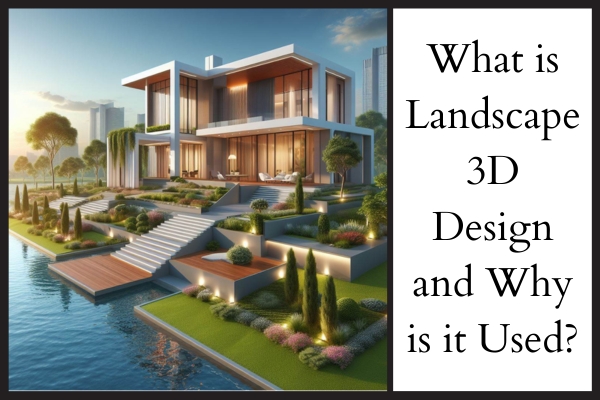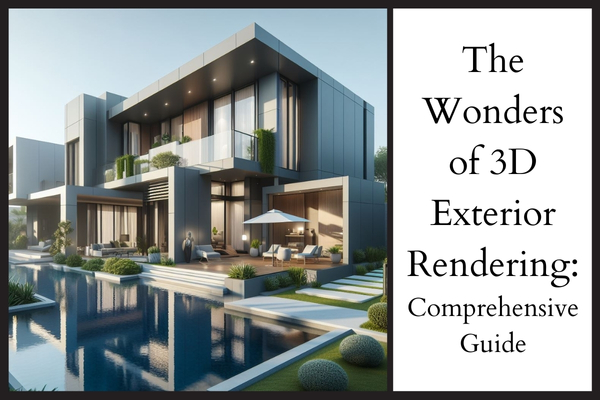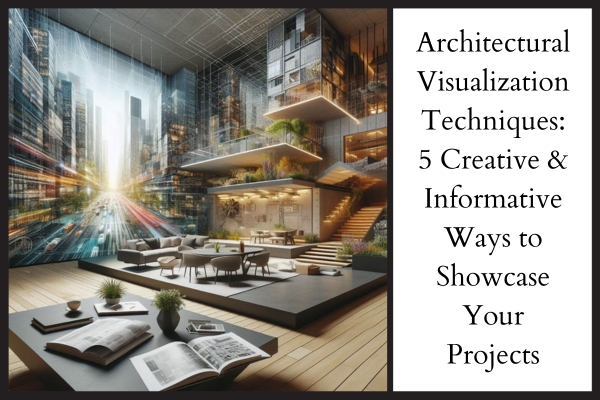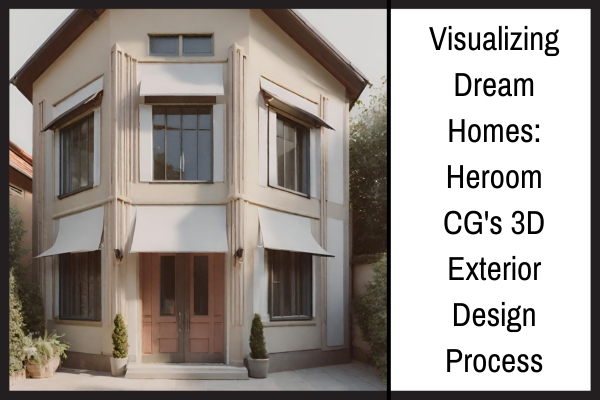Designing the perfect residential interior floor plan involves carefully considering various elements. Let’s delve deeper into each aspect to ensure a comprehensive understanding and provide practical insights.
Understanding Your Lifestyle Needs
To create a residential interior floor plan that truly caters to your lifestyle, ask yourself key questions. What are your daily activities, and how do you envision using each space? For instance, if you love hosting gatherings, allocate ample space in the living and dining areas. If you work from home, consider a dedicated office space that promotes focus and productivity. By understanding your lifestyle needs, you lay the groundwork for a floor plan that is both functional and tailored to your unique requirements.
Embracing Open Concepts or Defined Spaces
The decision between an open-concept layout and more defined spaces dramatically influences the overall feel of your home. If you lean towards an open concept, think about creating a sense of continuity while maintaining individual functionality for each area. For those who prefer defined spaces, explore creative ways to incorporate room dividers or architectural elements that delineate areas without sacrificing openness. Striking the right balance ensures a harmonious blend of aesthetics and functionality.
Maximizing Natural Light and Ventilation
Natural light can transform a room’s mood and contribute to energy efficiency. Evaluate the orientation of your home and strategically placed windows to capture sunlight throughout the day. Consider incorporating skylights or larger windows in communal areas to create bright, inviting spaces. Additionally, optimize ventilation by placing windows strategically to promote airflow and create a comfortable and healthy living environment.
Zoning for Functionality
Zoning involves grouping spaces based on their function, promoting a logical flow throughout your home. In the kitchen, consider creating a cooking zone, a prep zone, and a dining zone. Similarly, define areas for entertainment, relaxation, and socializing in the living room. This approach enhances functionality and contributes to the overall organization and coherence of your interior space.
Utilizing Smart Storage Solutions
Efficient storage is crucial for maintaining a clutter-free and visually appealing home. Explore built-in storage options that seamlessly blend with your interior design. Consider multifunctional furniture with hidden storage compartments and utilize underutilized spaces, such as under stairs or within alcoves. Smart storage not only enhances the aesthetic appeal but also ensures a well-organized and efficient living space.
Flooring Choices: Aesthetic and Practical Considerations
Choosing the right flooring is a pivotal aspect of interior design. Evaluate the aesthetic appeal of hardwood, tiles, carpet, or laminate materials and consider their durability and maintenance requirements. Hardwood, for example, adds warmth and elegance but requires regular maintenance, while tiles offer durability and are easy to clean. Striking a balance between aesthetic preferences and practical considerations ensures flooring that complements your design vision and lifestyle.
Harmonizing Colors and Textures
Creating a cohesive color palette and integrating various textures is an art form that can elevate your interior design. Choose a primary color scheme and incorporate accent colors to add depth and interest. Experiment with textures through upholstery, fabrics, and finishes to create visual contrast. This attention to detail ensures a well-coordinated and visually pleasing environment that reflects your design sensibilities.
Incorporating Flexibility for Future Changes
A well-designed floor plan is adaptable to accommodate future changes in your lifestyle. Consider designing multipurpose spaces that can evolve with your needs. For instance, a guest room could double as a home office or a nursery in the future. This forward-thinking approach ensures that your home remains functional and relevant, saving you from major renovations down the line.
Integrating Technology Seamlessly
Incorporating technology seamlessly into your floor plan involves careful planning. Consider the placement of outlets, wiring for entertainment systems, and the integration of smart home features. Designate areas for charging stations and ensure that your home is equipped to meet the demands of modern living. This foresighted approach not only enhances convenience but also adds a contemporary touch to your interior design.
Showcasing Your Personal Style
Your home is a canvas for expressing your personality and style. Select furniture, artwork, and decorative elements that resonate with your taste. Whether you prefer a minimalist, bohemian, or eclectic style, infuse your personal touch into every aspect of your interior design. This not only makes your home uniquely yours but also creates a space that feels inviting and authentic.
Conclusion: Your Dream Home Awaits
In conclusion, designing a residential interior floor plan is a nuanced process that involves understanding your lifestyle, making thoughtful design choices, and staying true to your style. By delving into the intricacies of each aspect, you empower yourself to create a living space that not only meets your current needs but also evolves harmoniously with your changing lifestyle. Your dream home awaits, and with these detailed guidelines, you’re well on your way to achieving a residential interior that stands out in form and function.

