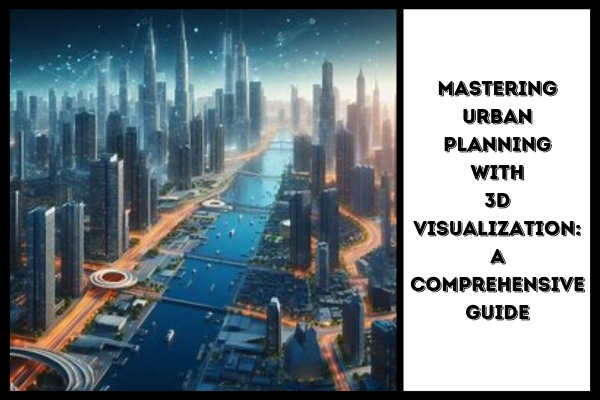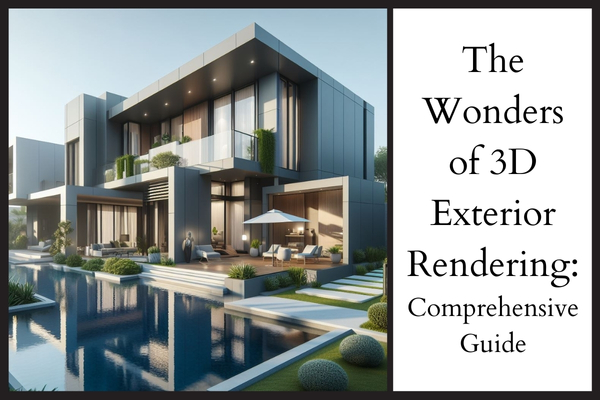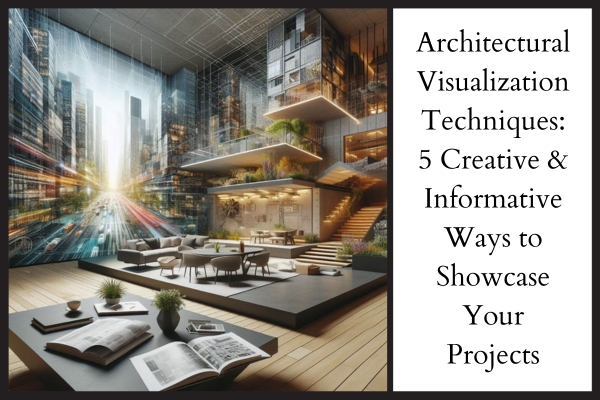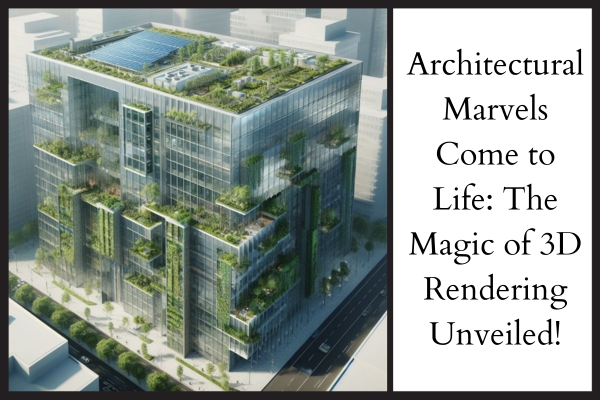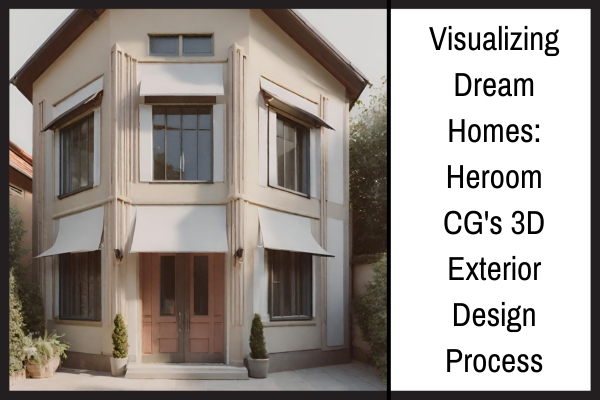Urban planning is a complex and dynamic field that shapes how our cities and communities develop. To stay ahead in this ever-evolving discipline, professionals need tools to bring clarity and precision to their projects. One such tool that has been revolutionizing the field is 3D visualization. This blog post will explore how mastering 3D visualization can transform urban planning, offering new perspectives and opportunities.
Understanding the Power of 3D Visualization
Visualizing the Future
The core purpose of urban planning is to shape the future of our cities and communities. 3D visualization empowers planners to project this future visually, allowing them to see the impact of their decisions before they are implemented. By creating lifelike 3D models of proposed projects, planners can evaluate various scenarios, identify potential issues, and make informed choices that will benefit the community.
Enhanced Stakeholder Engagement
Engaging stakeholders, including residents, businesses, and government officials, is critical to urban planning. 3D visualization aids in this process by presenting plans in a format that everyone can understand. This encourages constructive feedback and helps build consensus among diverse groups with varying interests.
Analyzing Data Effectively
3D visualization goes beyond static maps and blueprints. It allows planners to overlay different data sets, such as traffic patterns, environmental factors, and population density, on a 3D model. This interdisciplinary approach enables a more comprehensive analysis of urban development, leading to well-informed decisions.
Efficient Resource Allocation
Efficiency in resource allocation is crucial in urban planning. 3D visualization tools enable planners to identify cost-saving opportunities and optimize resources. By visualizing the project’s life cycle, planners can streamline workflows, reduce redundancies, and allocate resources more effectively.
The Role of 3D Visualization in Urban Planning
Optimizing Land Use
One of the fundamental challenges in urban planning is maximizing land use while preserving green spaces and maintaining the quality of life for residents. 3D visualization provides a clear picture of how available land can be utilized. Planners can experiment with different layouts and land use scenarios to find the optimal balance.
Sustainable Development
Sustainability is a top priority in modern urban planning. 3D visualization tools can simulate the environmental impact of proposed projects, helping planners design more sustainable communities. This includes assessing the integration of renewable energy sources, green spaces, and efficient public transportation systems.
Public Safety
Ensuring public safety is a primary concern for urban planners. By creating 3D models of urban environments, planners can evaluate the impact of various developments on safety. They can identify potential hazards, plan for emergency response, and design infrastructure to minimize risks.
Streamlining Zoning Regulations
Zoning regulations are critical in controlling urban development. 3D visualization helps streamline the zoning process by visually representing how different zones will affect the cityscape. This allows planners to communicate zoning decisions more effectively and helps property owners understand how regulations apply to their land.
Frequently Asked Questions (FAQs)
FAQ 1: What is 3D visualization in urban planning?
3D visualization in urban planning is a technology-driven approach that involves creating lifelike 3D models of urban environments. These models simulate and analyze various urban development scenarios, helping planners make informed decisions and engage stakeholders effectively.
FAQ 2: How does 3D visualization benefit urban planning?
3D visualization benefits urban planning by providing a visual representation of proposed projects, optimizing resource allocation, enhancing stakeholder engagement, and improving data analysis. It allows planners to make informed decisions, create sustainable communities, and ensure public safety.
FAQ 3: Can 3D visualization be used for existing cities and infrastructure?
Yes, 3D visualization can be used for existing cities and infrastructure. It is a valuable tool for assessing and improving the functionality of established urban areas. Planners can use 3D visualization to retrofit and modernize existing infrastructure and optimize land use.
FAQ 4: Is 3D visualization accessible to all urban planning professionals?
Yes, 3D visualization tools and software are becoming increasingly accessible to urban planning professionals. With technological advancements, many user-friendly applications are available, making it easier for planners to incorporate 3D visualization into their work.
Key Takeaway
Mastering urban planning with 3D visualization is a game-changer for professionals in this field. It not only simplifies the planning process but also enhances the quality and sustainability of our urban environments. Planners can use 3D visualization to optimize land use, promote sustainable development, ensure public safety, and streamline zoning regulations. Embracing this technology is essential for those who seek to shape the cities of tomorrow.
In conclusion, 3D visualization is a powerful tool that enables urban planners to create better, more sustainable, and safer communities. Its ability to engage stakeholders, optimize resource allocation, and offer a holistic view of urban development is invaluable. As urban planning continues to evolve, mastering 3D visualization will be a crucial skill for professionals in the field.

